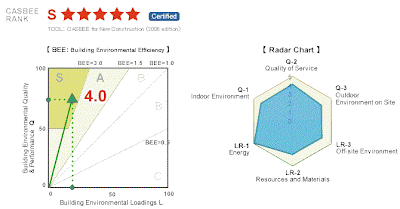Best case for CASBEE
From:http://www.ibec.or.jp

Project Outline
This building was designed to house the Head Office functions of Kansai Electric Power Company. Built as Phase I of the “Nakanoshima 3-Chome Joint Development Project”. One of the basic concepts for this building is a "model building for environmental symbiosis". In areas around windows, the outer frames (columns, beams) protrude by about 1.8m outwards from the window surface. This not only constitutes a shaded exterior but also provides functions such as a natural light intake from the large window surfaces, shielding of sunlight by the canopy, introduction of natural ventilation via the eaves, and space for installation of solar panels. Besides these, we have also introduced a task-ambient air conditioning system, internal heat storage and other technology for environmental symbiosis. The building also features a “communication well” (a three-floor atrium in the high-floor office zone), the aim of which is to communicate widely.Basic Information
| [CASBEE rank] | S ( |
|---|---|
| [CASBEE tool used] | CASBEE for New Construction (2006 edition) |
| [Location] | Osaka City, Osaka Prefecture |
| [Completion date] | December, 2004 |
| [Site area] | 21,089 ㎡ |
| [Total floor area] | 106,484 ㎡ |
| [Structure] | S / part SRC / RC |
| [Floors] | 5 basement levels / 41 floors above ground |
| [Owner] | Kanden Fudosan Co., Ltd. , Kansai Electric Power Co.,Ltd |
| [Designer] | Nikken Sekkei Ltd. / NEWJEC Inc. JV |
| [Contractor] | (Construction) Takenaka / Obayashi / Konoike Construction / Asanuma / Zenitaka / Okumura JV (Electricity) Kinden / Kansai Tech / Kanden Kogyo / Sumitomo Densetsu JV (Climate Control Equipment) SANKI Engineering / Kinden / Takasago Thermal Engineering / Shinryo JV (Plumbing, drainage and sanitary Equipment) Sanko Air Conditioning / Dai Dan JV (Precast Concrete Panel) Kinki Concrete Industries Co.,Ltd. |
Awards
- 2nd Sustainable Architecture Awards: IBEC Chairperson Prize (IBEC, February 2008)
- 45th SHASE Awards: Technical Prize, Architectural Facility Section (SHASE, May 2007)
- 18th IEIEJ Awards: Facility Prize, Technology Section (IEIEJ, June 2007)

Special Features
| Q-1 Indoor Environment |
|
|---|---|
| Q-2 Quality of Service |
|
| Q-3 Outdoor Environment on Site |
|
| LR-1 Energy |
|
| LR-2 Resources and Materials |
|
| LR-3 Off-site Environment |
|
Other Features
- Interior materials with low VOC discharge
CABEE Score
【 Q. Building Environmental Quality & Performance 】 SQ = 4.0 (SQ:Score of Q category )

LR. Reduction of Building Environmental Loadings 】 SLR = 4.2 (SLR:Score of LR category )

Eco-frame
The column / beam shape (Eco-frame) that protrudes 1.8m from the window surface not only blocks direct sunlight in summer, but also facilitates effective natural light intake as well as natural ventilation (by introducing wind directly into the rooms while mitigating strong winds along the river).
the outlet has baffle plates in the internal side of the natural ventilation chamber. This is so designed that wind introduced by natural ventilation reaches to the center of the interior of the room. Solar panels are installed on the south-facing Eco-frames on each floor, making effective use of space.
the outlet has baffle plates in the internal side of the natural ventilation chamber. This is so designed that wind introduced by natural ventilation reaches to the center of the interior of the room. Solar panels are installed on the south-facing Eco-frames on each floor, making effective use of space.

Task-ambient air conditioning system
A task-ambient air conditioning system is adopted to reduce overall air conditioning output. This includes floor blower outlets that the residents can adjust to airvolume, direction of air current and so on their own temperature requirements.
We have confirmed, through experimental simulation, that task air conditioning can effectively heat or cool task zones without creating perceptible draughts, etc.
We have confirmed, through experimental simulation, that task air conditioning can effectively heat or cool task zones without creating perceptible draughts, etc.


No comments:
Post a Comment